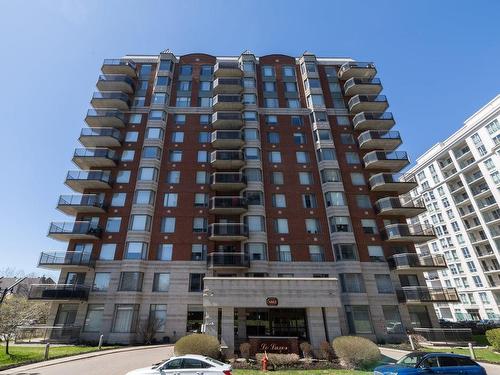







Mobile: 514-949-1969

111 -
4030
boul. de la Côte-Vertu
Saint-Laurent,
QC
H4R 1V4
| Building Style: | Detached |
| Condo Fees: | $715.00 Monthly |
| Lot Assessment: | $81,700.00 |
| Building Assessment: | $461,800.00 |
| Assessment Year: | 2023 |
| Municipal Tax: | $4,399.00 |
| School Tax: | $436.00 |
| Annual Tax Amount: | $5,057.00 (2024) |
| No. of Parking Spaces: | 2 |
| Floor Space (approx): | 1163.58 Square Feet |
| Built in: | 2004 |
| Bedrooms: | 2 |
| Bathrooms (Total): | 2 |
| Heating System: | Electric baseboard units |
| Water Supply: | Municipality |
| Heating Energy: | Electricity |
| Equipment/Services: | [] , [] , Central air conditioning , Electric garage door , Sauna |
| Easy access: | Elevator |
| Pool: | Heated , Indoor |
| Proximity: | Highway , Daycare centre , Hospital , Park , Bicycle path , Elementary school , [] , High school , Public transportation , University |
| Bathroom: | Adjoining to the master bedroom |
| Available services: | [] , [] , [] , Exercise room , [] , Sauna , Community center , [] |
| Parking: | Garage |
| Sewage System: | Municipality |
| Zoning: | Residential |